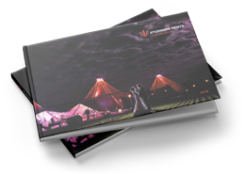5 Giant Hats
Features
- 216
- 38m x 20.4m
- 20ft x 20ft
This layout shows 5 Giant hats configured for reception drinks, dining and dancing. It shows seating for 216 people on long tables with chairs (as opposed to benches). It includes a 20ft x 20ft dance floor, bark bar, fire, 36 long tables, 216 chairs.
