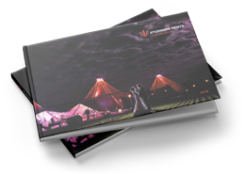4 Giant Hats
Features
- 180 - 240
- 31.6m x 23.1m
- 20ft x 16ft Dance Floor
This layout shows 4 Giant Hats configured for dining and dancing. It seats 180 – 240 on long tables, six to eight per table. There is a 20ft x 16ft dance floor and stage in the centre. This layout includes 30 long tables and 60 benches.
