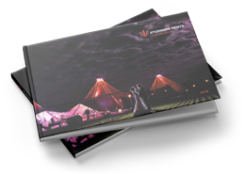3 Giant Hats + 1 Kung
Features
- 70
- 20.4m x 28.9m
- 16ft x 16ft Dance Floor
This layout shows 3 Giant Hats plus 1 Kung configured for dining, dancing and reception drinks. It seats 70 guests, ten per table. There is a 16ft x 16ft dance floor and stage in the centre. This layout includes 7 round tables and 70 chairs.
