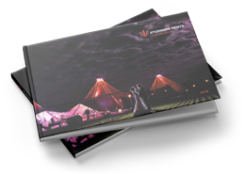2 Giant Hats
Features
- 108 - 144
- 21.7m x 10.3m
This layout shows 2 Giant Hats with sides down configured as a dining tent with oak double doors as a main entrance. It seats 108 – 144, six to eight per table . The layout is structured with the tables and benches laid out with fireplaces as the focal point. This includes 18 tables, 36 benches and heaters.
