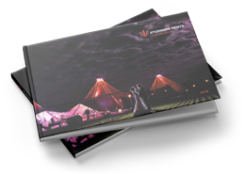2 Giant Hats
Features
- 120 - 140
- 21.7m x 10.3m
This layout shows 2 Giant Hats with the sides down and oak doors for the main entrance. It is configured for reception drinks for 120 to 140 people and has a bar area and a relaxing area around the feature fireplace. This includes a curved bar, 4 barrels, 4 sets of rustic cube seating, fireplace, oak entrance doors and heaters.
